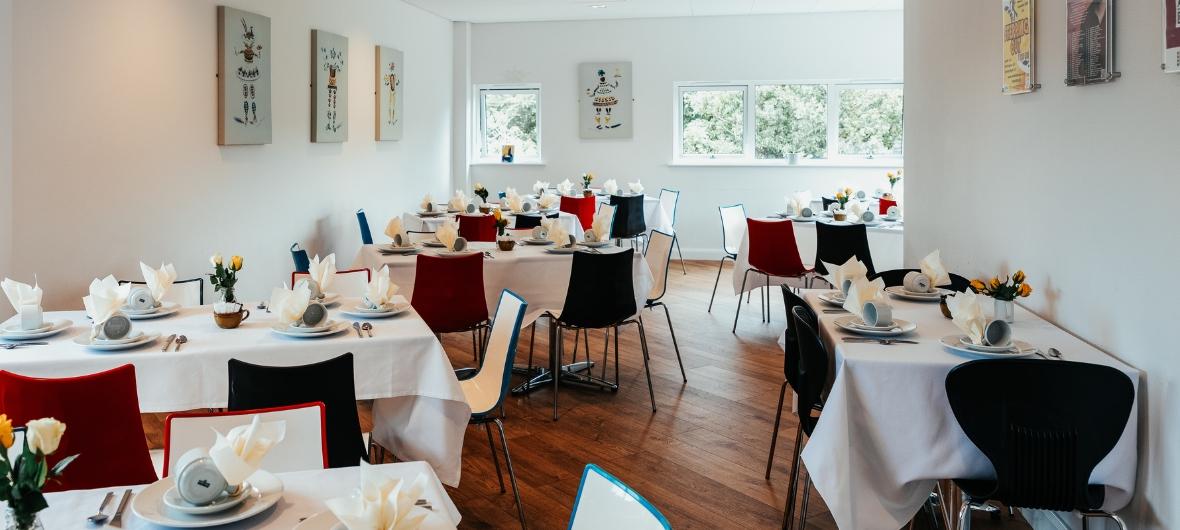Rosehill is a truly special venue, perched on a hill in Moresby with stunning views of the Solway Firth and the Lake District’s fells in the background. The peaceful and inspiring setting makes it the perfect spot for all kinds of events, from workshops and conferences to birthday parties and special celebrations.
Our friendly team are experts in event management and are happy to work with you to create a personalised package that makes your event truly memorable. Whether you’d like to hire the entire venue or just one of our spaces, we’re here to help bring your vision to life.
Drinks packages start from as little as £2.50 per person, and food packages from £7.15 per person, which means we can accommodate budgets of all sizes.
If you’d like to learn more or chat about your event, feel free to drop us an email at hires@rosehilltheatre.co.uk
Looking for something a little different for Christmas? Click the links below to find out more about how we can create something completely bespoke for your Christmas celebration.
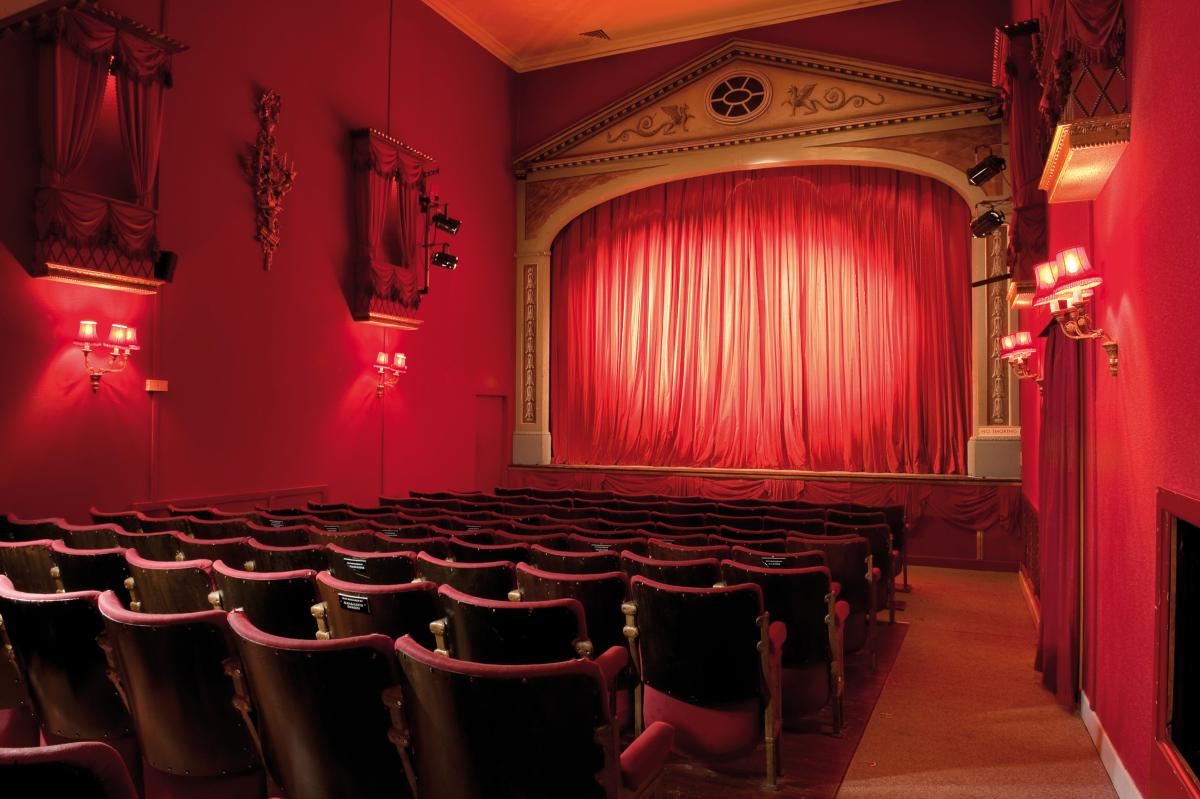
Spaces to hire:
Seating up to 200 people (112 downstairs and 88 upstairs), the auditorium is our largest and oldest space at Rosehill. Providing tiered seating, a 5.3mx5.3m stage and access to a full lighting rig and PA.

Messel’s Bar is open before and after events, offering a range of hot and cold drinks, as well as a selection of snacks. The space can seat up to 50 people and can be used for meetings, workshops, conferences, and session breaks.
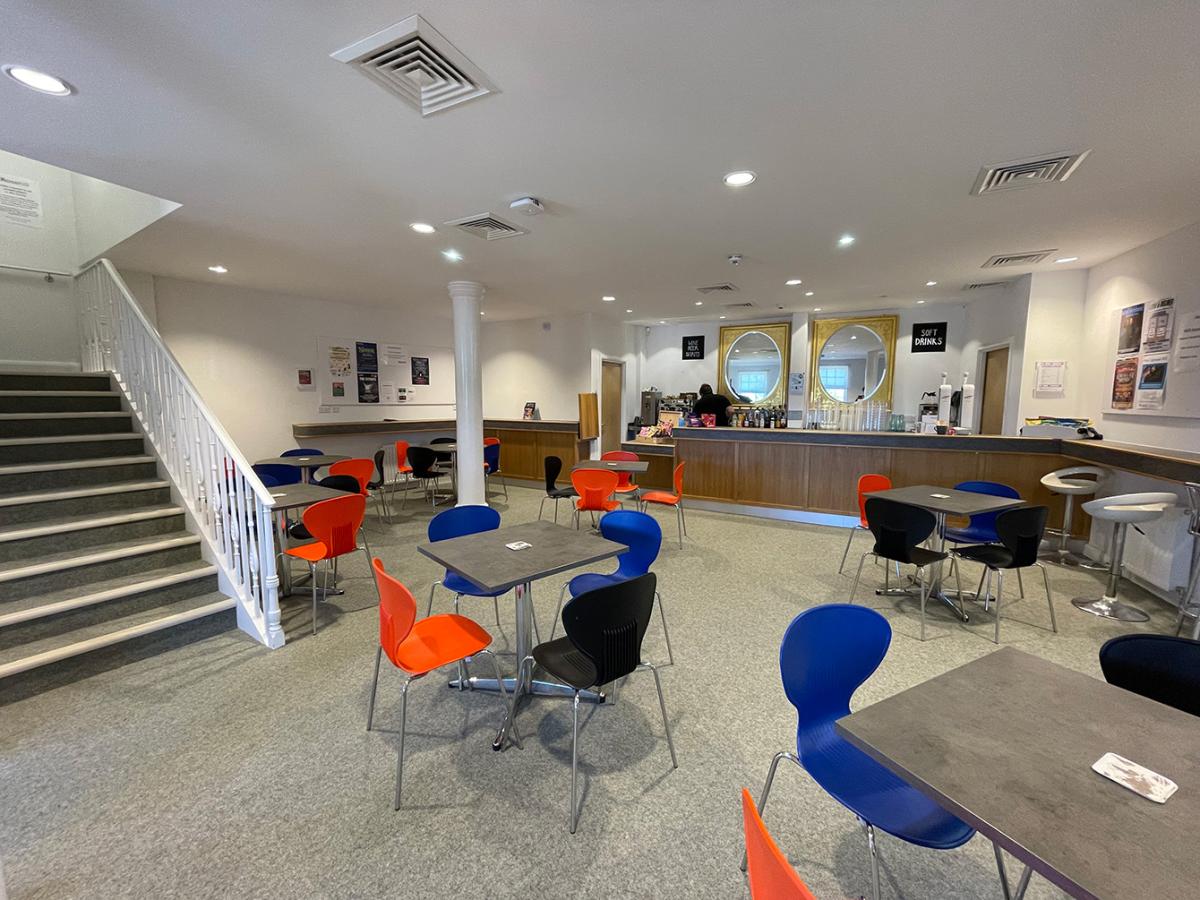
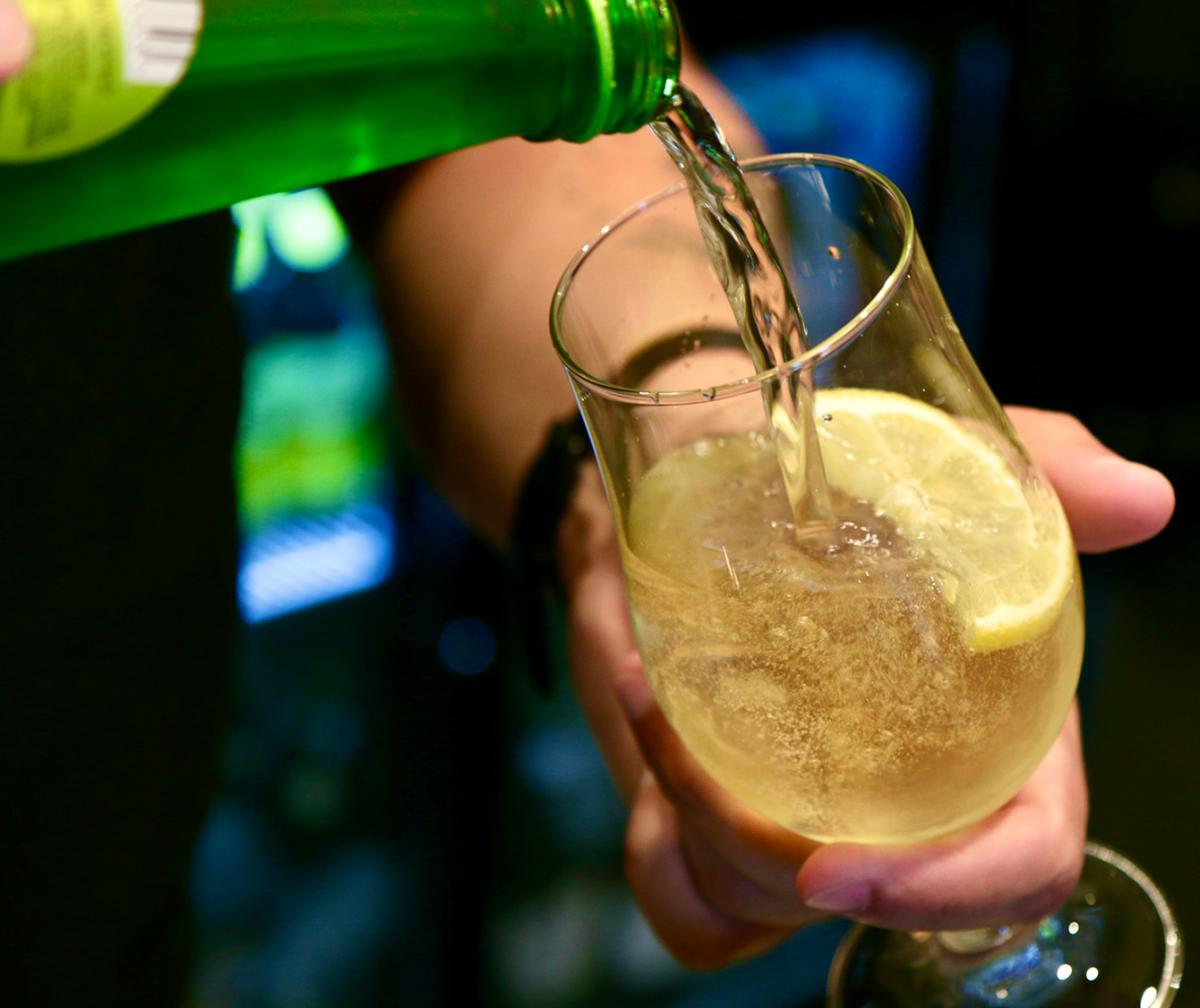
The Sekers Room provides a semi-private area for meeting and workshops, or a breakout room for a larger event.
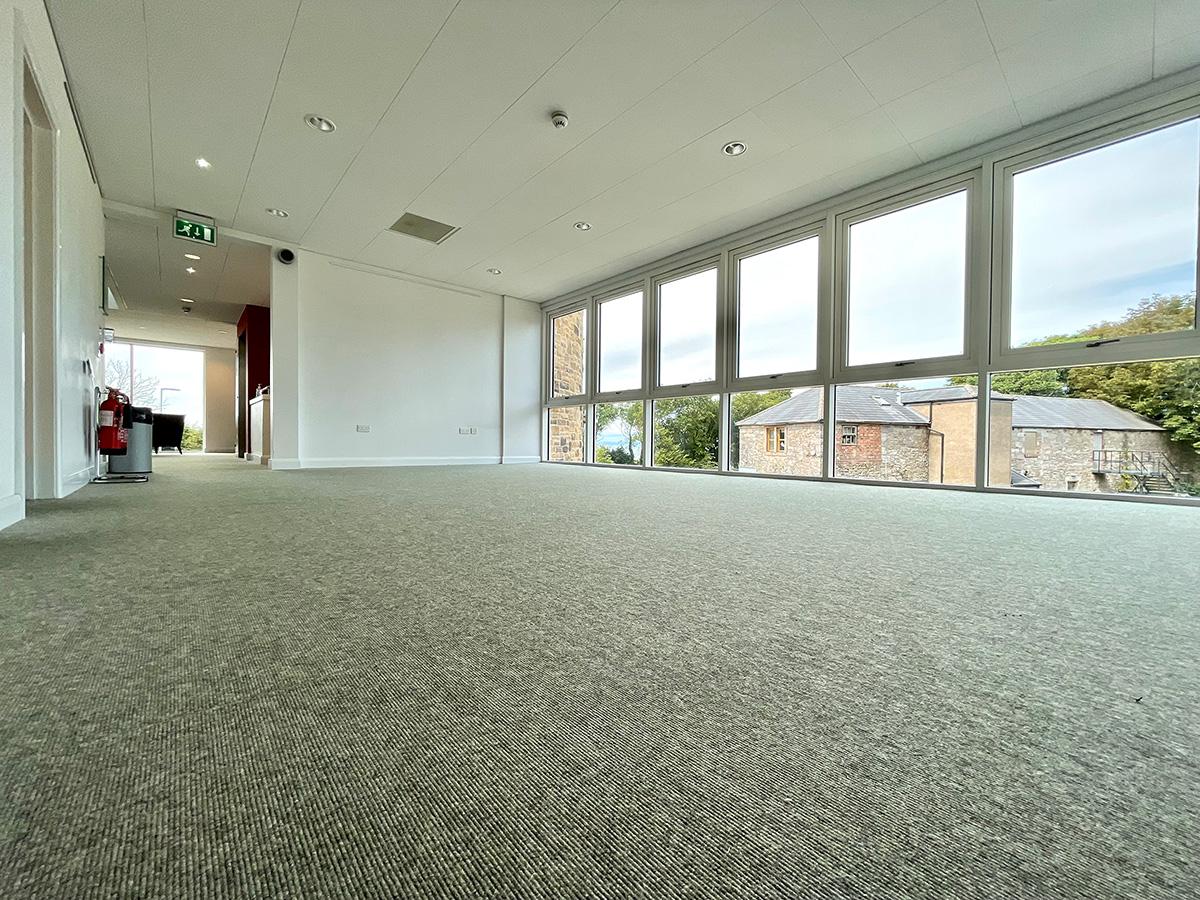
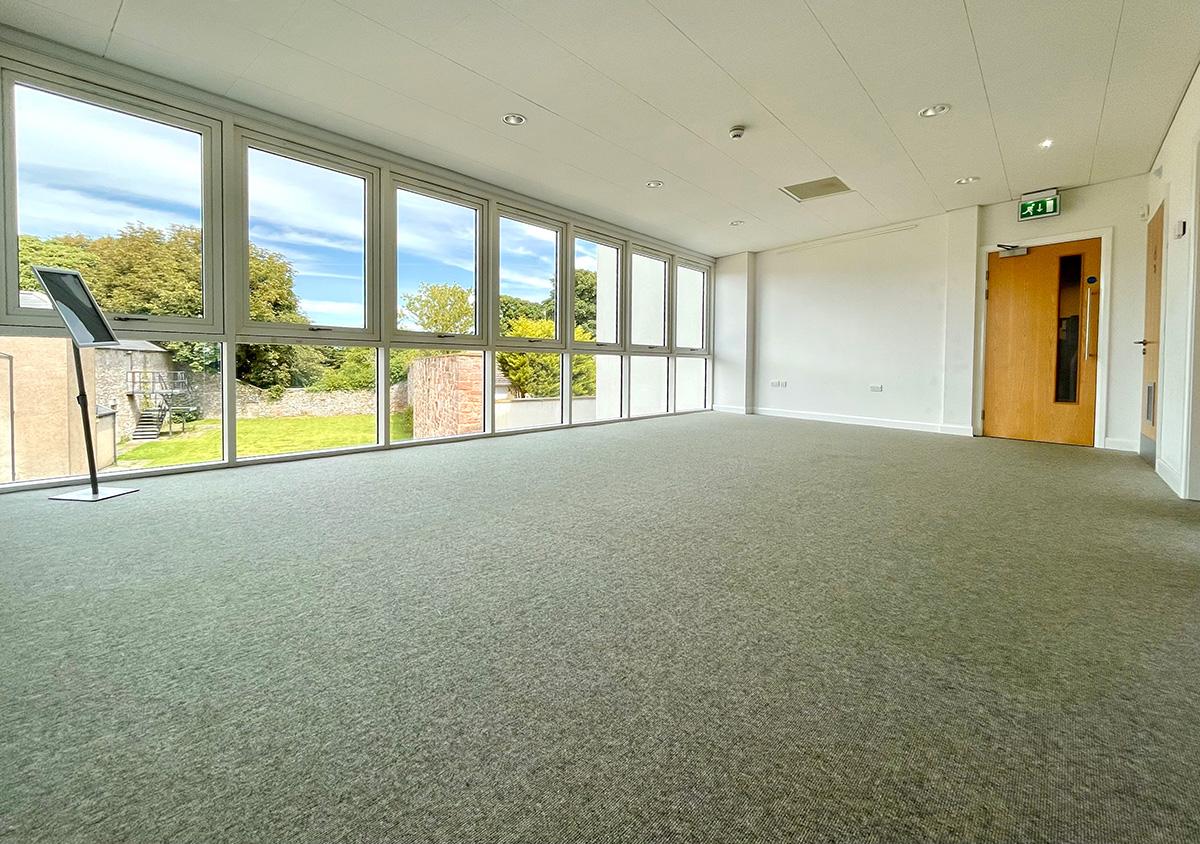
The ceiling-height glass windows of the Long Room offer a comfortable, relaxed and light space for informal meetings and discussions. It also provides stunning views of the Solway Firth.
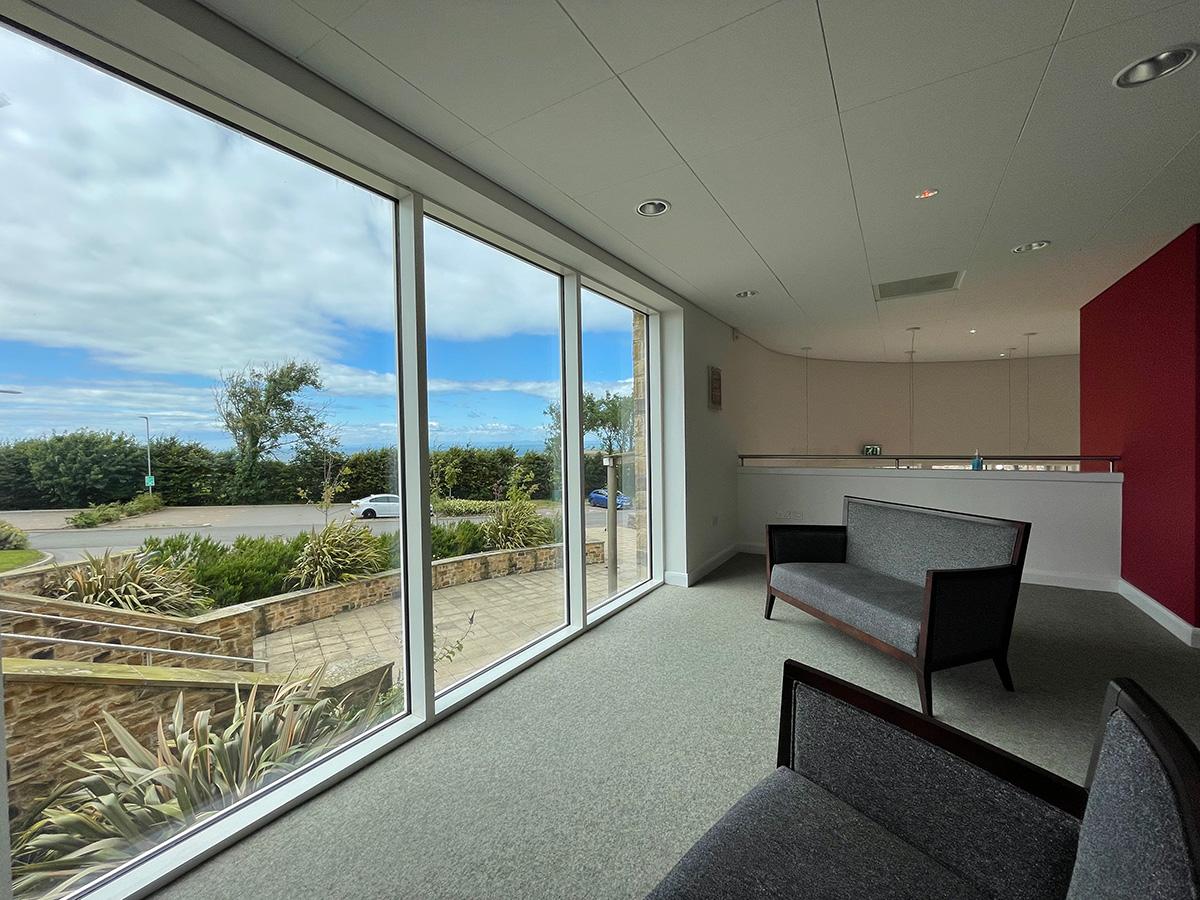
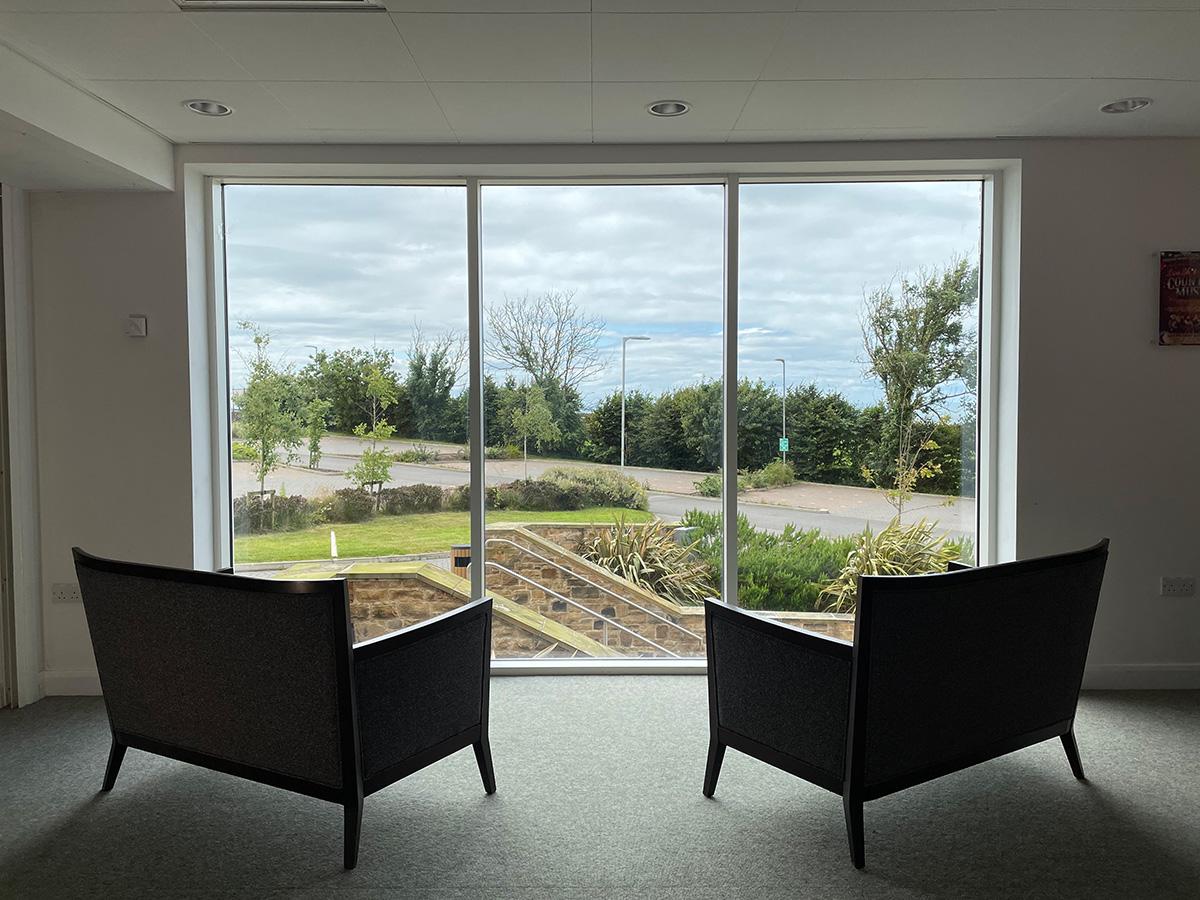
Rosehill has x2 backstage dressing rooms, each with x2 showers and x2 toilets, and an accessible changing facility. In the past these rooms have been used as breakout spaces for larger events.
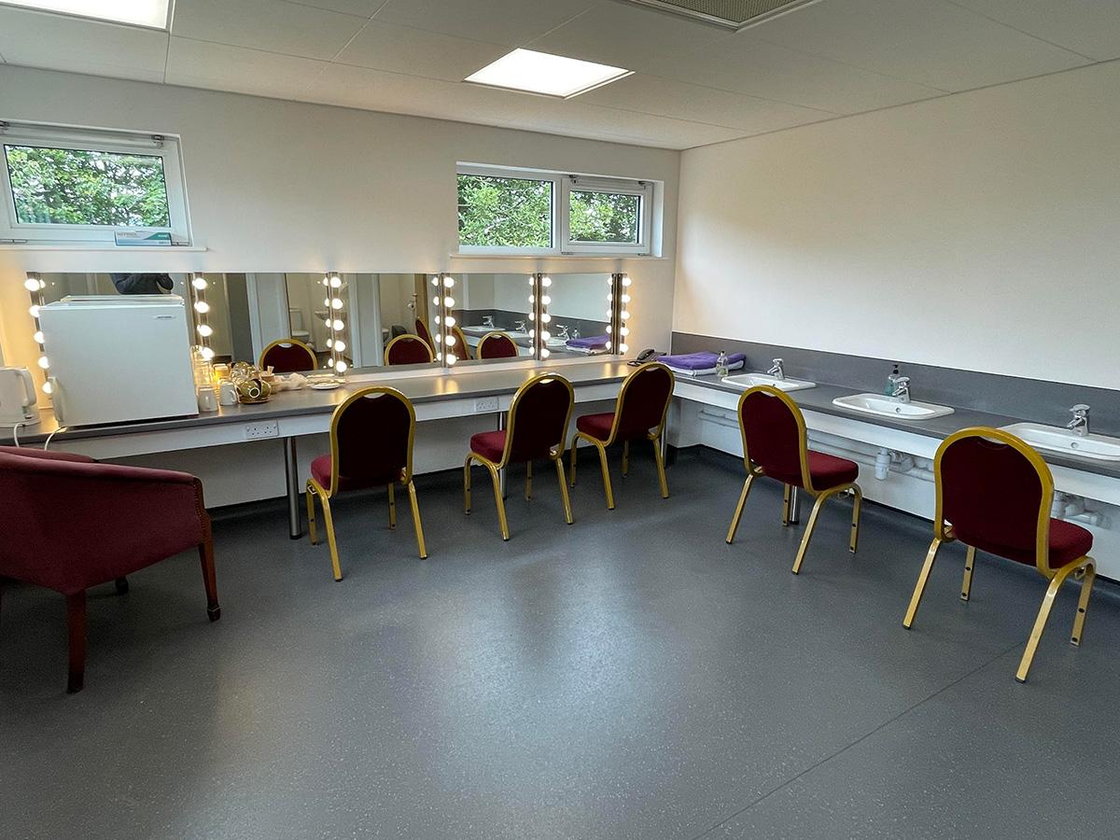
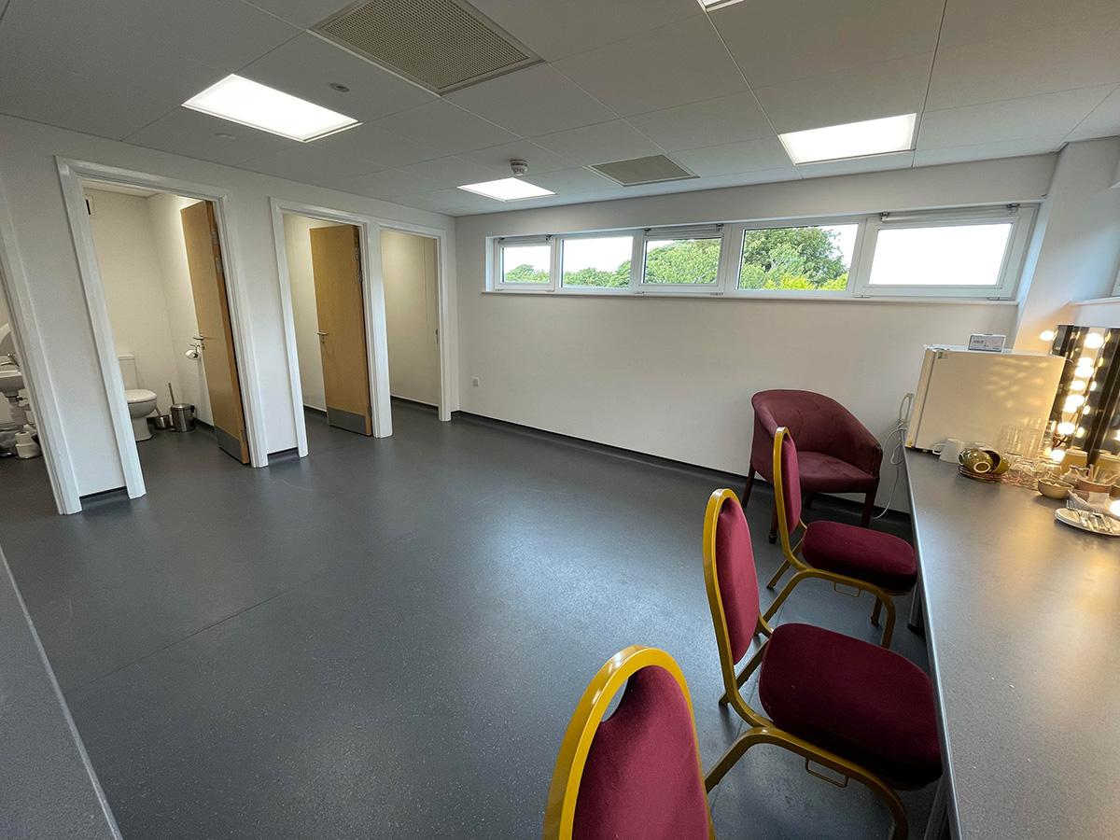
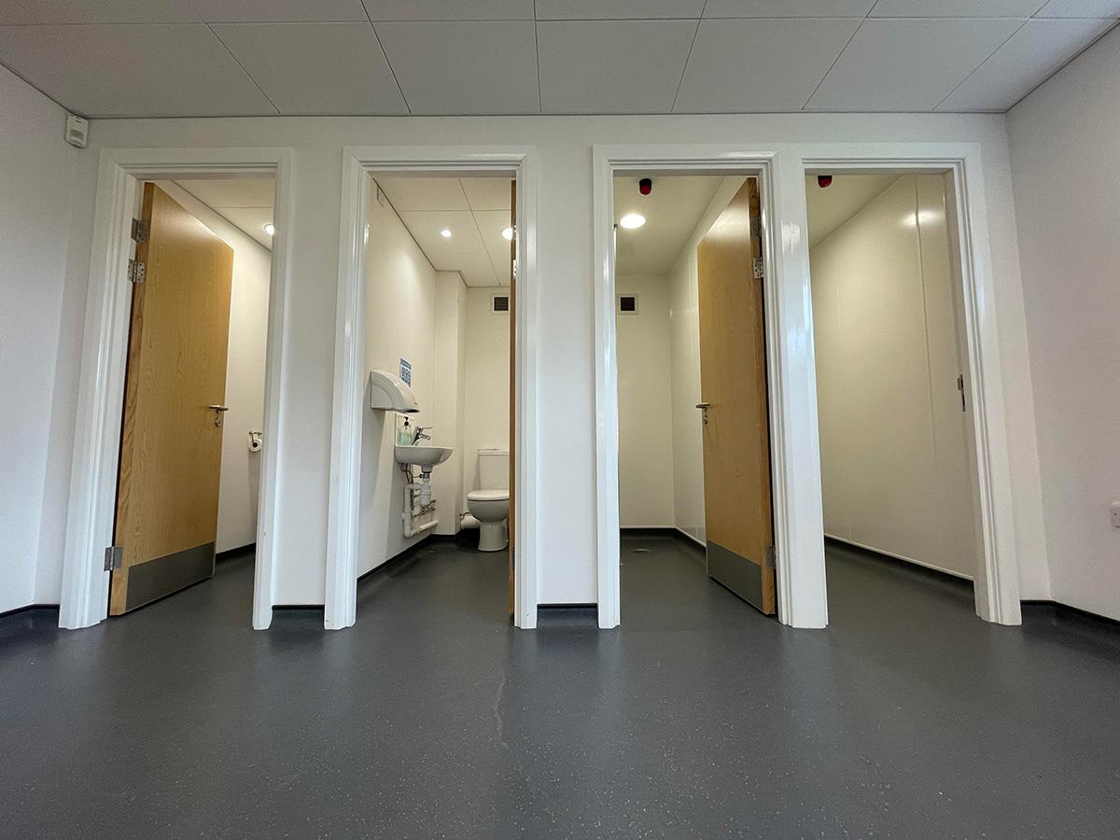
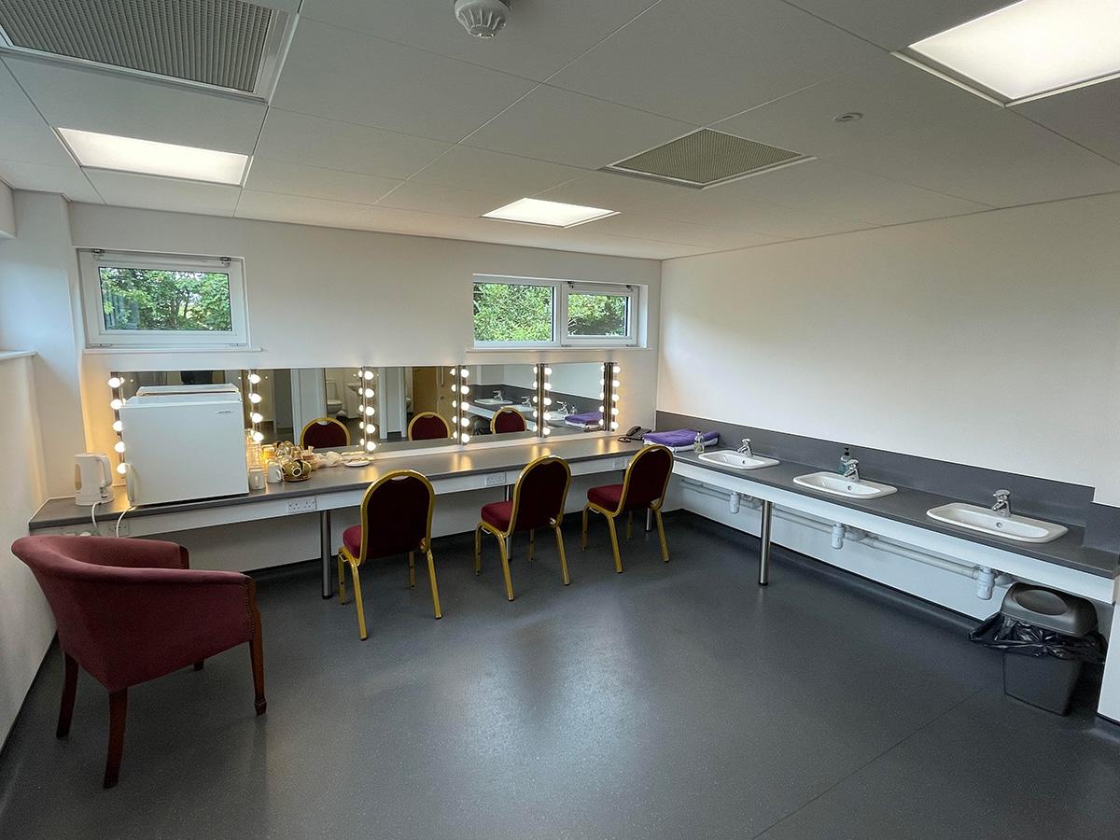
Our self-contained second-floor space can seat up to 60 people and boasts 180 degree views of the Solway coast. Enjoy the scenery through our large glass windows, or step out on to the balcony. If you’re looking to create a relaxing environment, this could be the perfect space for you.
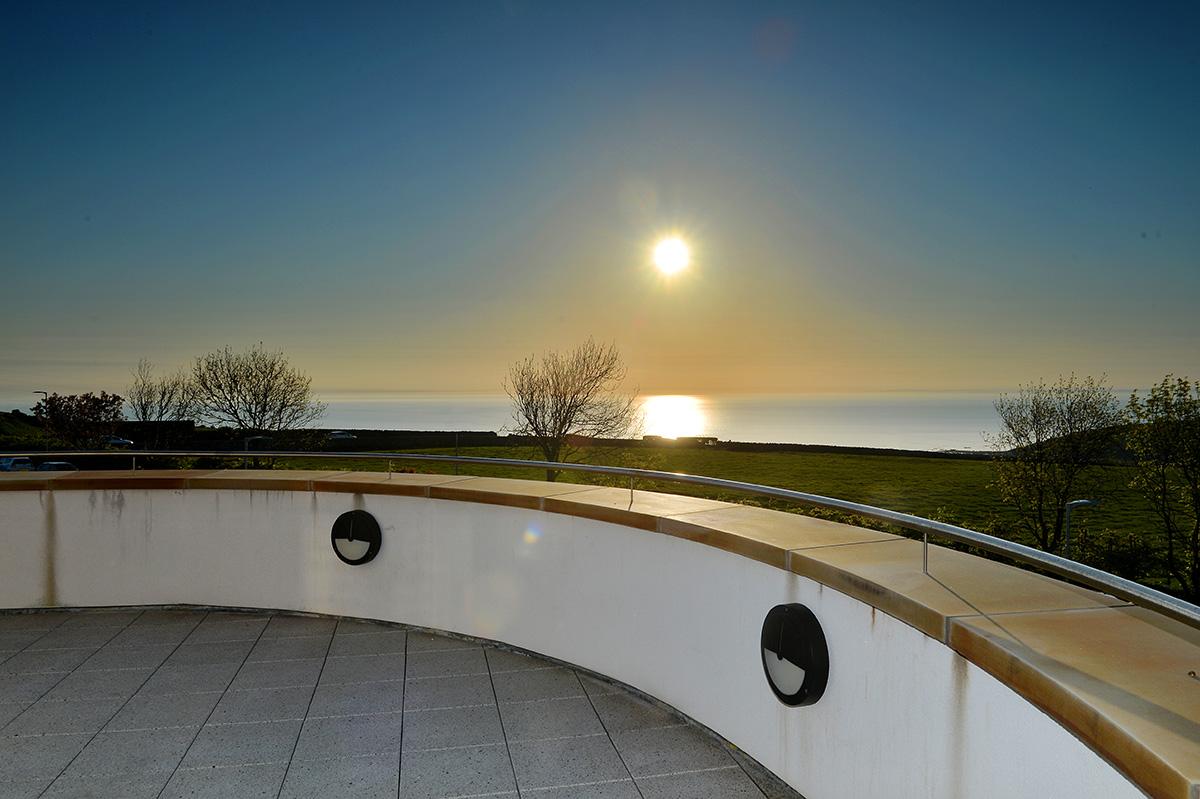

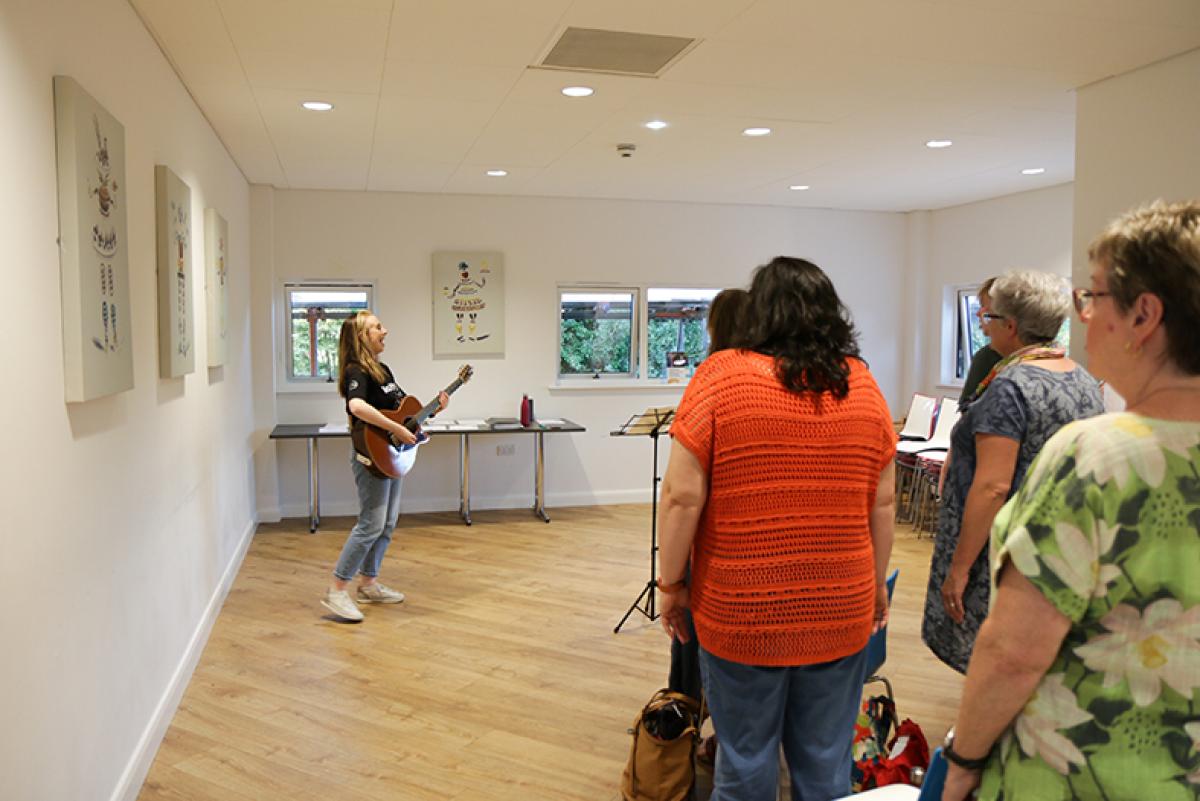
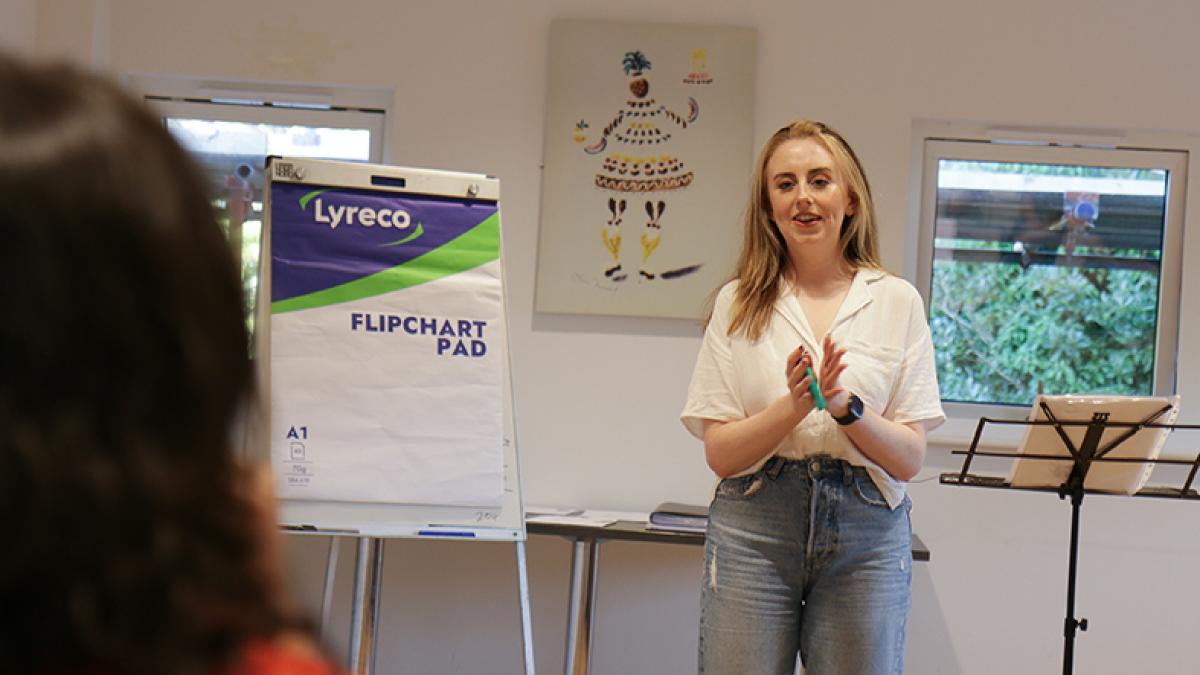
All areas except the circle are wheelchair accessible.
Our second-floor space contains a kitchen and catering can be included for an additional fee. Details on request.


